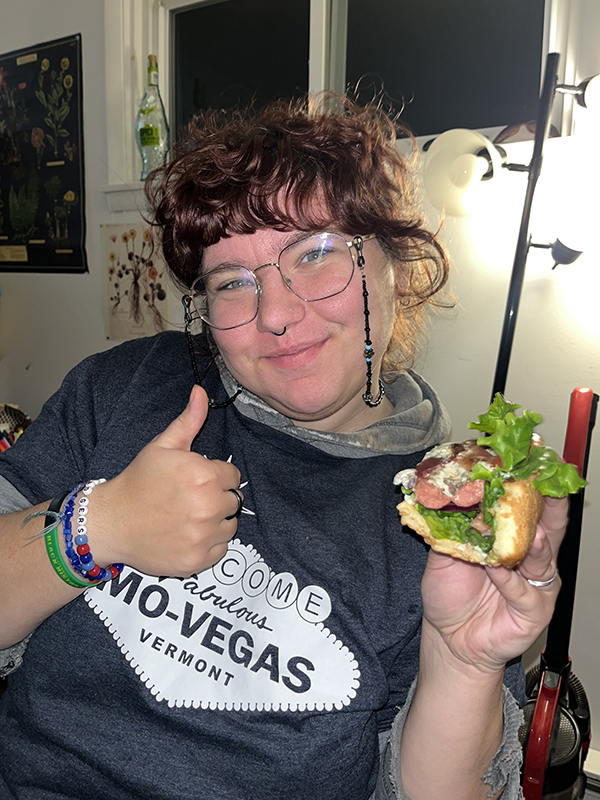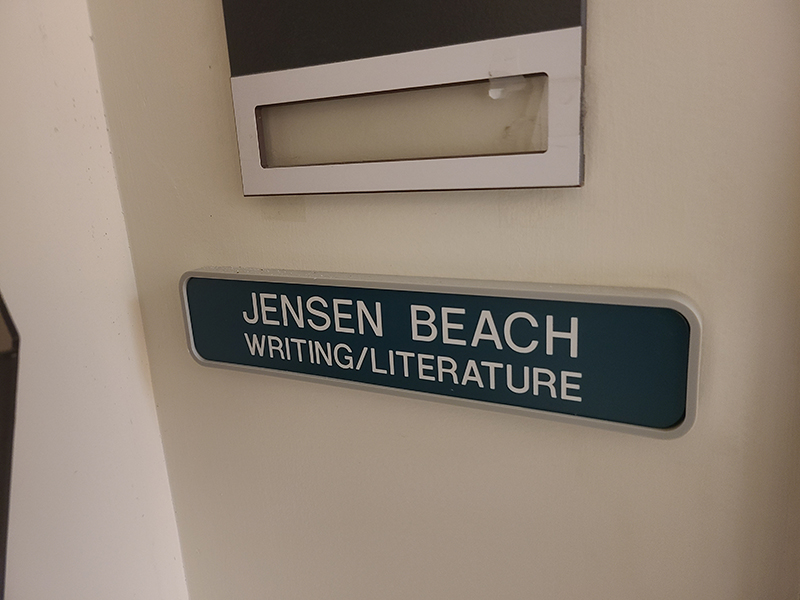It didn’t really take that much. Just a lot of patience, planning and $2.75 million to essentially dismantle the old Visual Arts Center and build a new home for the college’s studio artists.
The much-anticipated return of the Fine Arts classes to an essentially new facility marks a milestone for students, faculty and staff alike.
In addition to larger classrooms, workshops and studios, the improvements to the VAC include a mini Mac lab for digital artists, two galleries for exhibitions, a studio specifically for B.F.A. students and an art history seminar room.
This is the first time a permanent art history classroom has been housed in the VAC, according to Assistant Professor of Art Mary Martin. Martin is optimistic about the changes. “Before I would just sort of fill in here and there in classrooms that had space and the technology I need as an art historian,” said Martin, continuing with a list of different places she has taught the class that ranges from the chemistry lab to the business department. “I always felt like I was stepping on some other department’s toes.”
Another change that has generated excitement is the addition of a studio exclusively available to B.F.A. students. “It’s a space where students who are in the B.F.A. program can store their work and work on individual projects,” explained junior Pamela Bows.
According to part-time Instructor of Fine Arts Barbara Molloy, the B.F.A. students never had a place to themselves in which to work. In the past, the students would use empty classrooms to work, but if a class started they had to leave. “They didn’t have a space were they could leave anything,” said Molloy. “They didn’t have any space to store materials, or they had to work in their rooms.”
Professor of Fine Arts and Chair of the Fine Arts Department Ken Leslie was pleased about the improvements to the configuration of the VAC’s classrooms. He noted that the sculpture studio is now next to ceramics so the two mediums will provide new influences to each other. The painting/drawing and printmaking studios are aligned similarly.
Professor of Fine Arts Susan Calza said that the 19 years of experience she had dealing with the limitations of the old VAC’s sculpture studio enabled her to address them in the renovations.
According to Calza, the new sculpture studio is greatly improved with lots of light and advanced ventilation. The spaces she is most excited about include an outside annex to the studio for stonework and the new black box gallery space, designed to be utilized as part of an exhibit. “We can do installation work in the black box theater, weld in the metal shop, work in the wood shop, carve stone on the annex and use fibers and video in the clean room,” said Calza of the new sculpture facilities.
The classrooms have also been rearranged to reduce interference with each other. According to Leslie, in the old building the woodshop was right next to the painting studio, so when the table saw was in use, it drowned out any class discussion. “The old place had ceramics right next door to photography,” Leslie said. “Ceramics, the dustiest art medium, next to photography, the most terrified of dust art medium.”
The atmosphere of the building has also improved. “I had never walked back to where the photography or sculpture [studios] were because it was kind of like, dingy and scary,” said Bows. ”This space is more nice feeling.”
Because of the construction, last semester’s visual arts classes were held in other campus buildings, primarily McClelland Hall and the Laraway building. The displacement generated both stress and new opportunities. “It was stressful,” said Molloy. “There was a sense of intimacy in the space down there that was really kind of nice. It was awkward, but it worked.”
“We got through,” agreed Leslie. “In some ways it was kind of like camping out. If you camp out in the backyard, you’re not going to have the same widescreen TV, but it’s different and fun.”
The fact that the temporary classrooms weren’t designed to be used for visual arts provided some challenges. “It was a chore to have an art class… down in a space that wasn’t made for the arts, [to be] in an old daycare center trying to do photography,” said senior Hayes Johnson. “But everybody was hopeful because they knew it would pay off with the new building,” he said. “We’ve been very lucky to have Barbara Murphy; she is very supportive of the arts.”
For Leslie, the disadvantages inherent in the temporary move were well worth the temporary pain now that the dream of a new home for the VAC has been realized. “We were a little limited as to the sorts of things we could do, but you put up with anything if you’re going to end up with some major reward afterwards,” he said.
The administration and faculty worked together to design the new building. “It was a strong collaboration between all,” said Assistant Professor of Fine Arts Sean Clute. Fine Arts Professor John Miller agreed. “Administration was definitely listening,” said Miller. “We were able to have much that we hoped for in terms of space, design, and all of the new furnishings and equipment.”
According to Dean of Administration Sharron Scott, the construction management firm handling the project was Barre based EF Wall & Associates. The renovation cost $2.75 million, with funding in the form of loans paid for in the form of student fees earmarked for campus development.
The construction was not without its roadblocks. “During project planning and construction we found that the original building’s construction methods were not adequate,” said Scott.”Additional work to the building infrastructure – from roofing to electricity to plumbing was required to make the building fully functional. This meant an increase in the budget of approximately $250,000.”
According to Leslie, the troubles continued when bedrock was discovered in an area they had been planning to dig up. These setbacks were overcome after additional funds were secured and compromises were made in the original designs of the building.
Scott said construction was supposed to have been completed by Dec. 21, but the problems that arose caused delays. Structural construction is finished, but the contractors are in the touch-up stage right now and are scheduled to begin to vacate the facility on Feb 3.
A grand opening of the new VAC is being scheduled for March or April.



